New Siding Project – Part 10
If you want to catch up with all my new siding project posts, click HERE.
So over the weekend, we got almost all the old siding removed from the house. Saturday, we worked on the west side of the house. In the early morning it was cool, but that afternoon when the sun came around, it got really hot, and the sweat kept dripping into my eyes. It was so miserable. But we got the west side done by the end of the day.

West side of the house
And we found what we expected to find: the other end of the original house. See the old roof line and exterior wall there on the left end of the house?
So the original house was probably just 2 rooms. It served as the hired man’s house and was located up the hill from the main house. After the main farm house burned in the 1920s, the owners, Fay and Pearl, moved the hired man’s house down the hill, dug a foundation for it, and set it down. Then they added onto it. Sometime in the 1960s, (I think), the dormer and room that juts out to the right in the above photo was added.
According to Jay, Fay’s grandson,
“Fay added the dormers and closed the door on the northwest corner of the house in the late 40s.”
Here’s the east side of the original house,

East side of the house
and here’s the west.

West side of the house
It was just a simple rectangle, less than 500 square feet.
And one the west side, we found where there had been another door. Someone, probably Dick, who was Fay and Pearl’s son, filled it in with a pale colored wood.
According to Jay, Fay’s grandson,
“Fay added the dormers and closed the door on the northwest corner of the house in the late 40s.”
On Sunday, we stopped removing siding when the updated forecast showed rain predicted for Tuesday evening. Knowing that most of our house was now exposed to the elements and comtemplating horrifying images of rain leaking into the inside of the walls causing the insulation to become saturated and collapse into a messy pile at the bottom of all our walls, we switched gears and called in the troops, ie, Harland’s brother Gerald, and his wife Ramona, both carpenters by trade.
Monday morning, they arrived bright and early to help Harland (I was at work) put up the foamboard insulation.

the west side of the house
Early in the day, it began to rain, and it rained all day. But fortunately it rained straight down and never amounted to more than a sprinkle, albeit a steady all-day version. By the time I got home from work, the foam board was all up, and Gerald and Ramona heading home. All that remained was to tape all the seams. So Harland and I set to work as it was forecast to rain more that night. I changed clothes and got to work alongside Harland taping all the seams.

Seam Tape
We kept at it until after sundown, about 8:30. Then we went in, ate supper, showered and fell into bed.
Tuesday morning as I headed off to work, Harland got back to it finishing up the last of the seams…

The southwest corner of the house

The west side of the house
as the storm clouds moved in from the southwest.

Muffin kept an eye on the action following Harland from window to widow:

Kitty watched, wide-eyed and nervous, ready to make a run to the closet at the first loud noise:

She spent the weekend hiding either under the couch,

A very frightened Kitty, and a photobombing Muffin.
or in the closet, and Monday, Harland came in to use the bathroom and found Kitty hiding behind the toliet. Poor Kitty. In the picture above, I was trying to get a pic of poor Kitty under the couch, but guess who slid in sideways into the frame and became a world-class pain-in-the-butt photo bomber?
So here’s what the house looks like right now:

The east side of the house.

The northeast corner of the house
Later this week, we’ll remove the rest of the siding and apply the last of the foamboard.
The dormer got new siding when Harland bought the house over 10 years ago as the roof was leaking and he had no choice but to replace the roof and update the siding on the dormer.
Still to go is the removal and replacement of six windows and one door, application of a vapor barrier over the whole house, and then the finale – THE NEW SIDING!
Stay tuned.
If you want to catch up with all my new siding project posts, click HERE.
xoxoxoxoxoxoxoxoxoxoxoxoxoxo

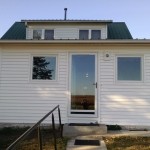
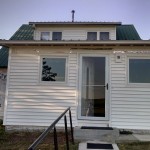

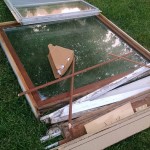
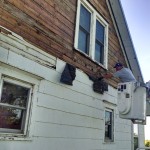
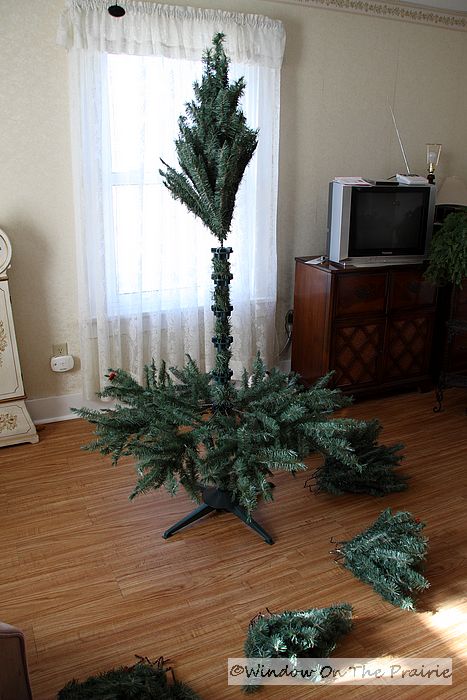

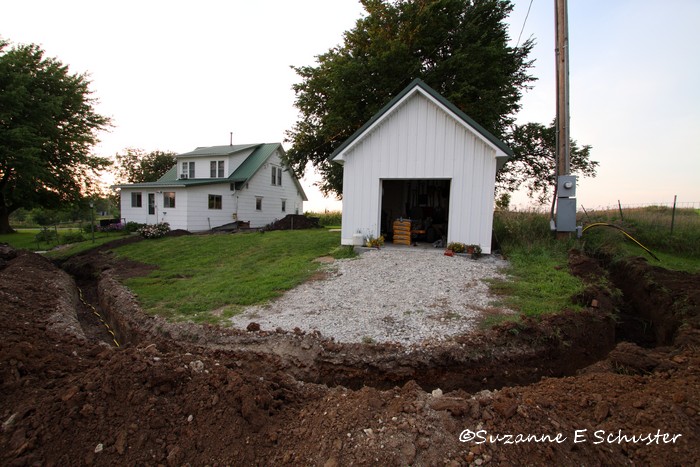










Wow! you guys have made a lot of progress … can’t wait to see more. BYW, I love your metal roof. Is it aluminum/vinyl coated? Or steel? It looks very nice. Your house will be so snug after all this. Watch that power bill drop!
Thanks Victoria! The roof is metal, but I’m not sure if it’s aluminum or steel. I think it’s aluminum.
We’re actually looking forward to winter to see how much of a difference all our work will make.
Incredible progress. Love the photo bomber pic of the kittehs !~! Staying tuned for the big finish and the savings-can’t help but get better bang for your heating buck after all that insulation.
We did not do the house wrap after the R-Board but did put in all new windows. Big difference! I know you’ll both be glad to get it all done. Kitty has many days of loud noises yet to go though.
how big a difference did you see on your heating bill?
Oh my goodness, you guys must have been exhausted Monday night!!
Such hard working people! That Muffin, first class photo bomber!
Florida hugs,
Becca
I wish I could get new windows in my place. Only replacing six? You said your bedroom and bath is in the original small house. Do you have an outside door off your bedroom or bathroom? If so, maybe you need a patio there also, (just a small sitting area….I’m always thinking up new projects for Harland) 🙂
Yes, the rest of the windows were already replaced some years ago.
yes, there is a door off the bedroom. harland calls it our “escape hatch”. I’m thinking a patio would be nice out there. Hmmmmm…. 🙂
I’m enjoying reading about this project. You and Harland are such hard workers! I look forward to seeing siding go up.
Love the pictures of the kitties!
You will be “snug as a bug in a rug” this coming winter!!
I’m glad the rain held off for you. You must have been as nervous as Kitty. Those photos of her — oh, my. That’s exactly how Dixie looks when I come home from a trip — if I can see her in the shadows under the bed, of course. And your little photo-bomber is delightful.
You wouldn’t want our weather today. We’ve had about 4-5″ since early morning, and have flash flood warnings now. I hope you have sunny and dry for your work!
I rather like the look of the foam board! Classy! 🙂 No, I’m really looking forward to seeing the completed project! I know it’s going to be wonderful! It’s been such fun, following along.
That Muffin! Photo bombing now, too, yet! He surely is a character!
I hope your weather is nice for the rest of the work.
Wow, what a lot of work. You will be so happy and snug too this winter. Love the Muffin photo-bomb! poor Miss Kitty. I think a small patio off the bedroom would be lovely or maybe a small screened in Florida room, that way the kitties could enjoy it too! Take care and lots of prayers to you and Harland. Thank you for sharing.
That is so cool seeing the outline of the original house. History right in front of us!